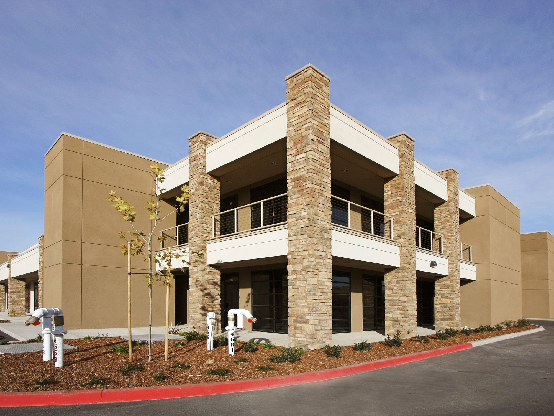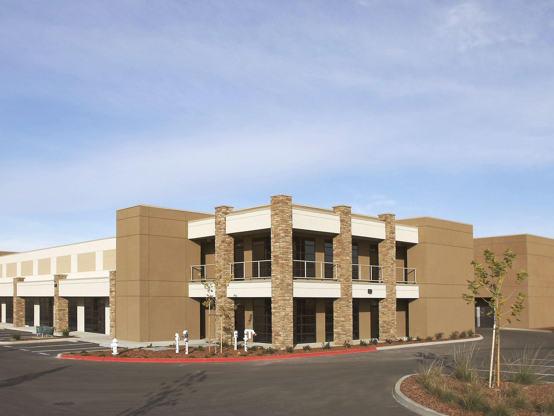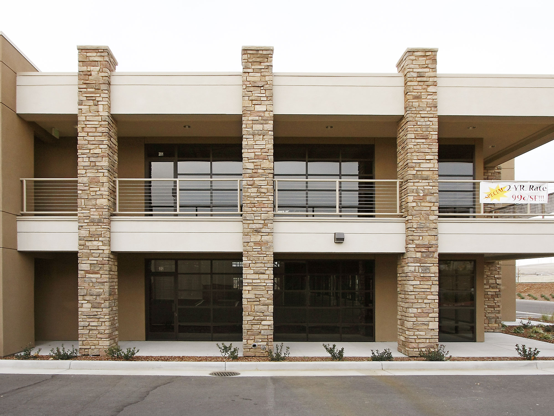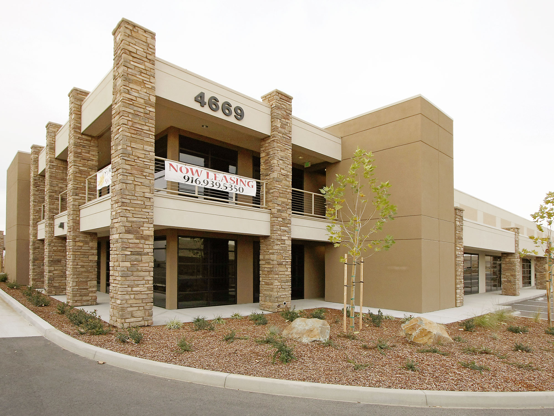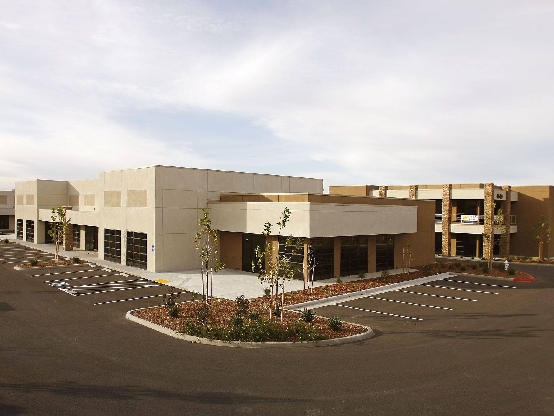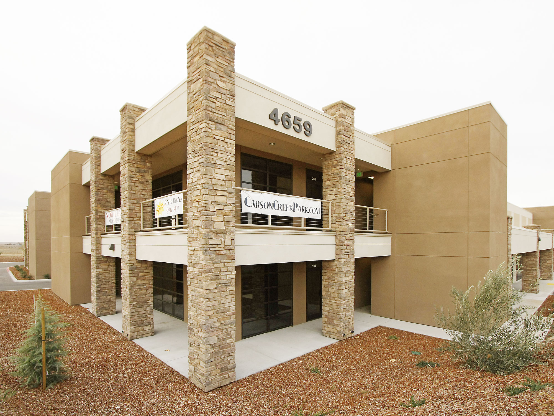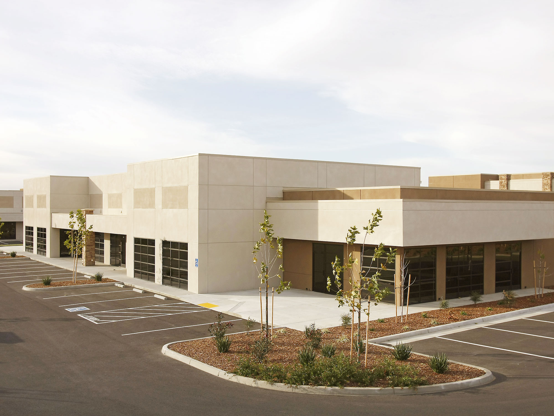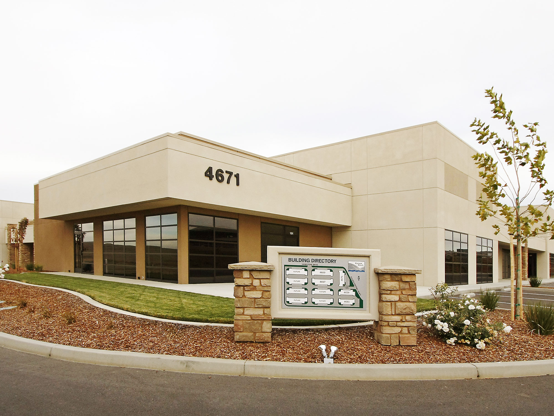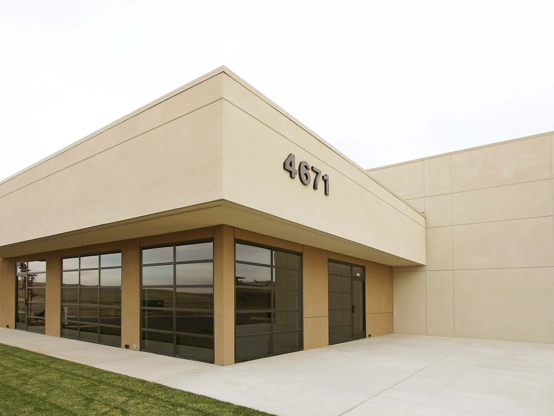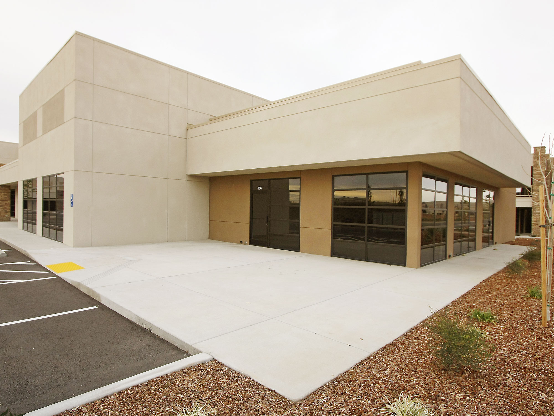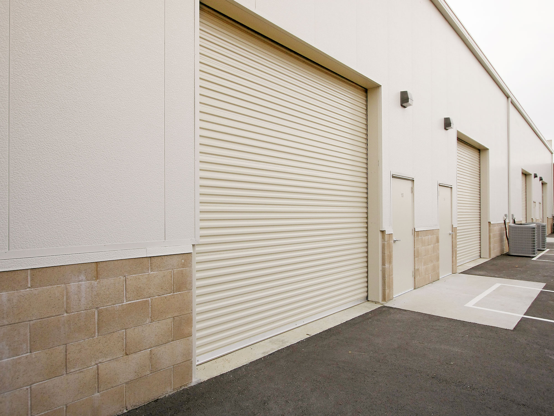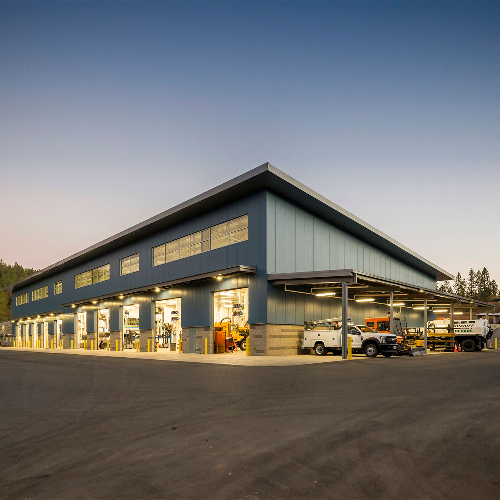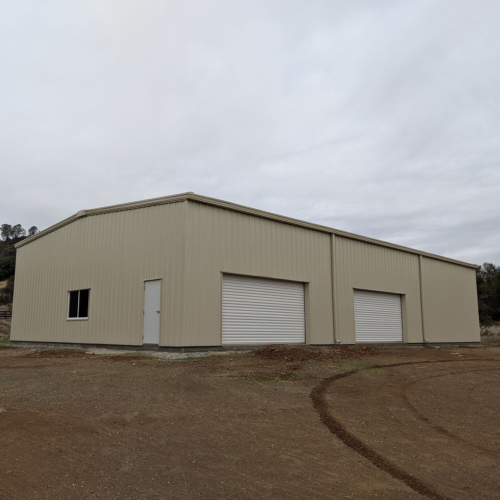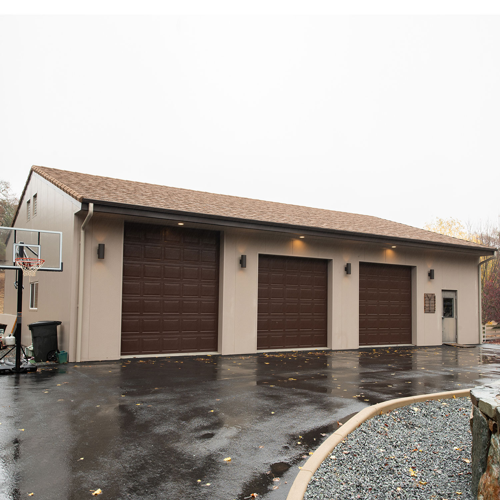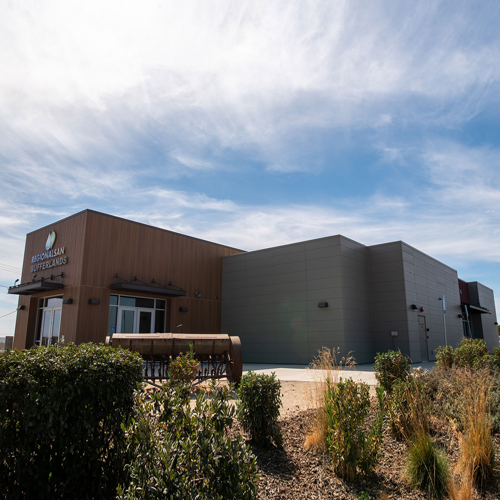Carson Creek Park
D. G. Granade, Inc. was hired as the design-build contractor for the development and construction of 11 buildings totaling 149,000 sq. ft. of flex lease space on 11 acres in El Dorado Hills for this repeat client. The buildings were a combination of structural steel and pre-engineered metal buildings to make up the core frames. Raised access flooring was used in the downstairs offices for flexibility to layout the office areas uniquely for each potential client. Extensive stone veneer was used in combination with a three-coat stucco system for the main exterior finishes. Insulated metal panels were used on the walls of the warehouse spaces.
D. G. Granade’s crew erected the structural steel, metal buildings, installed the metal roofing and insulated panels, setup and poured the concrete, and all carpentry on the project. D. G. Granade’s subcontractors performed all other work.

