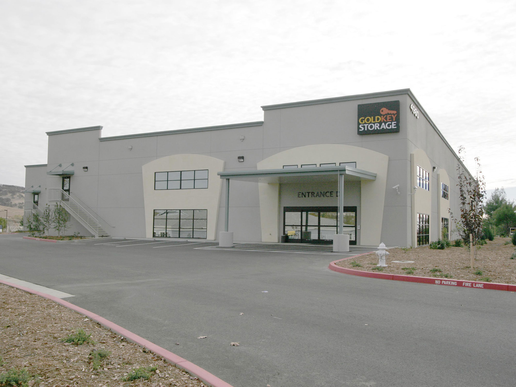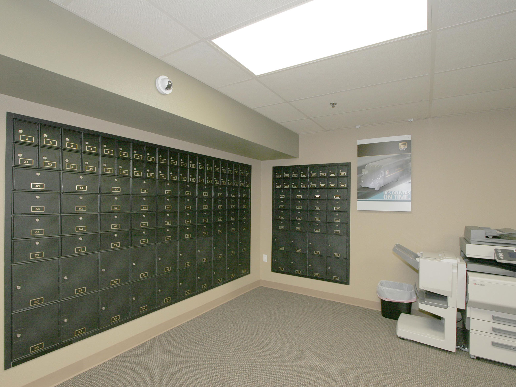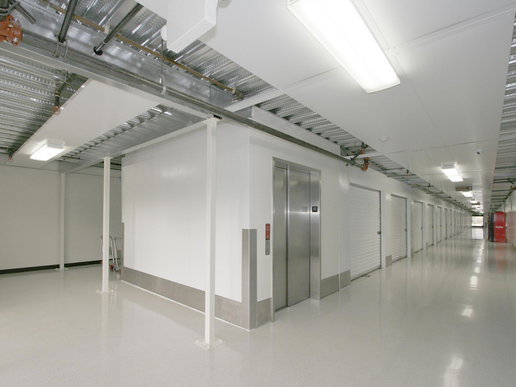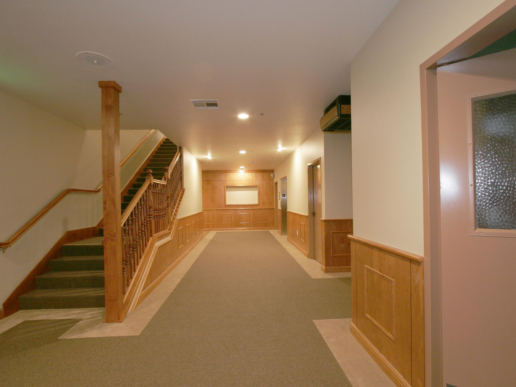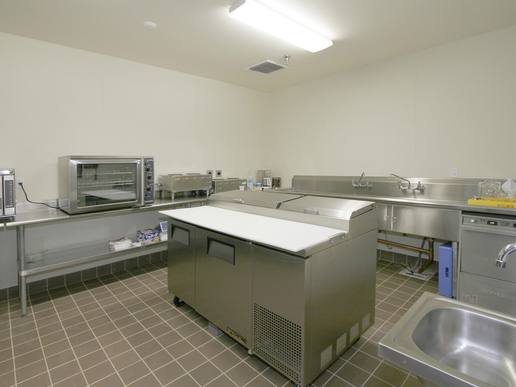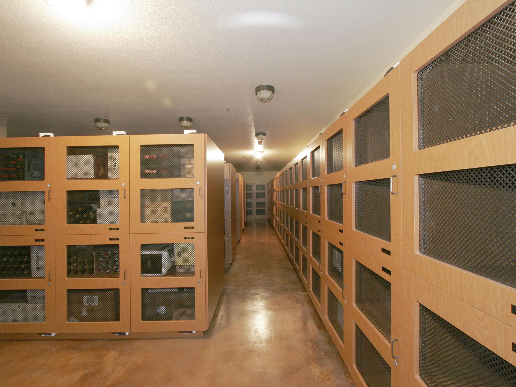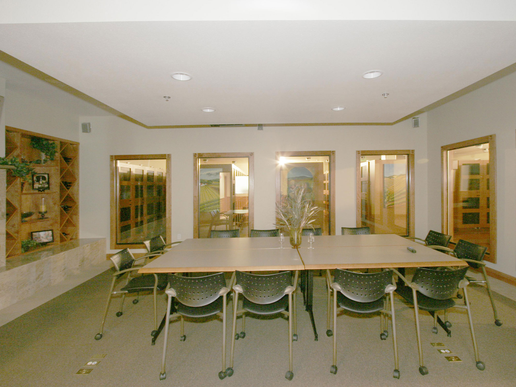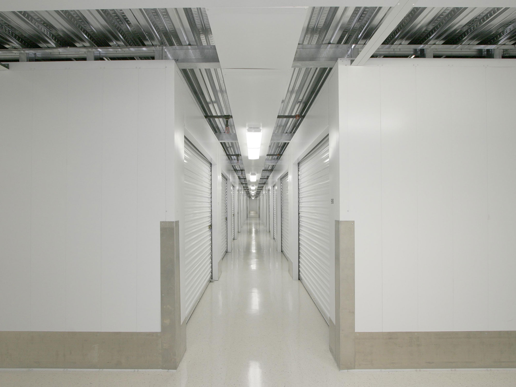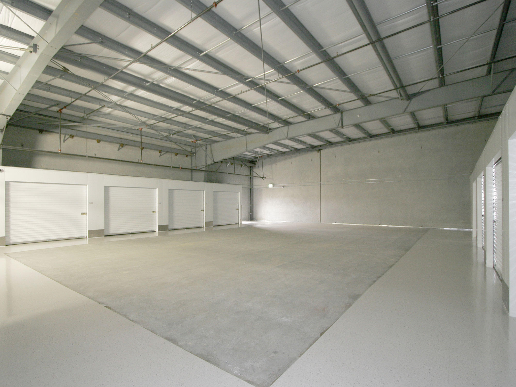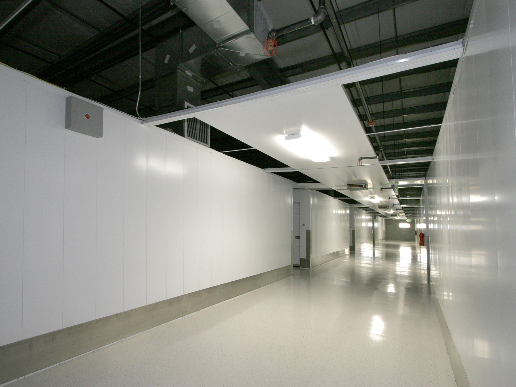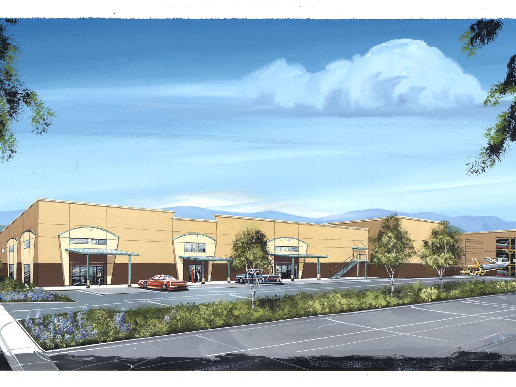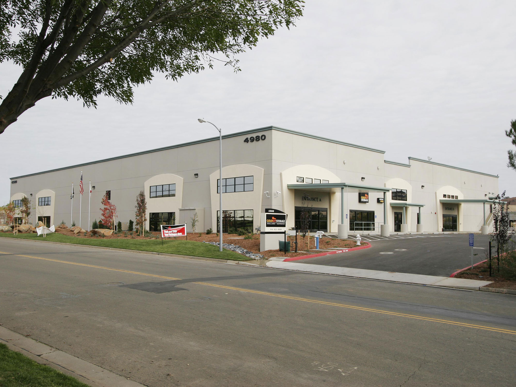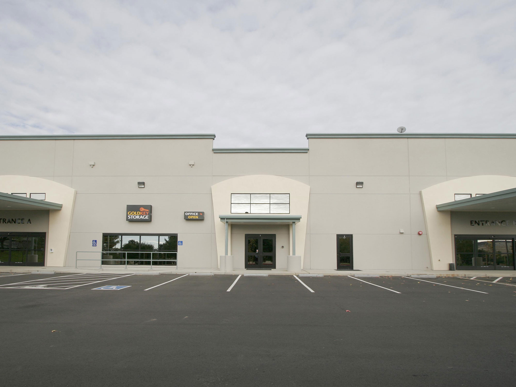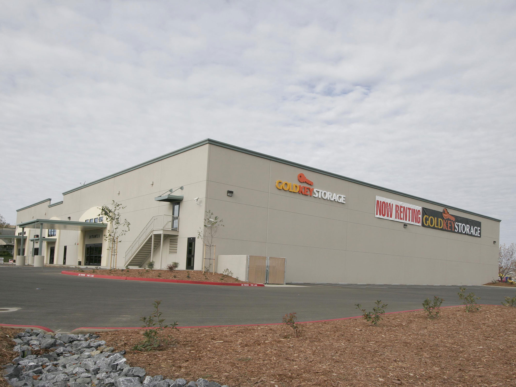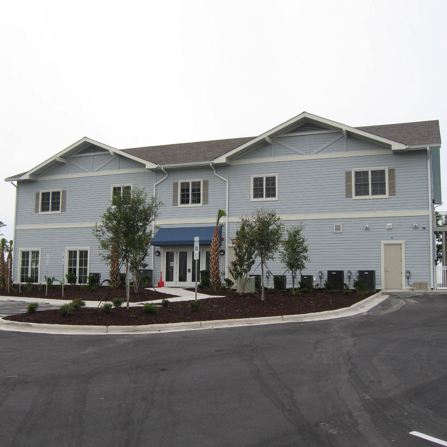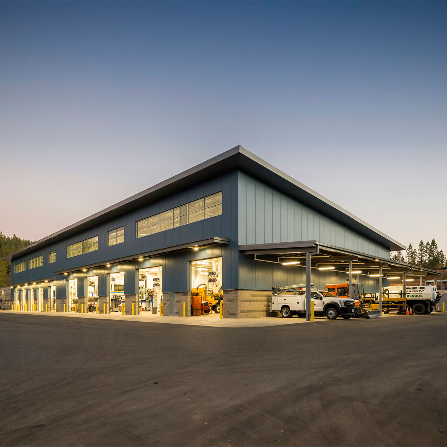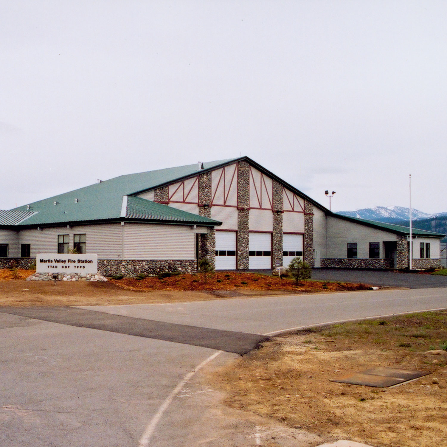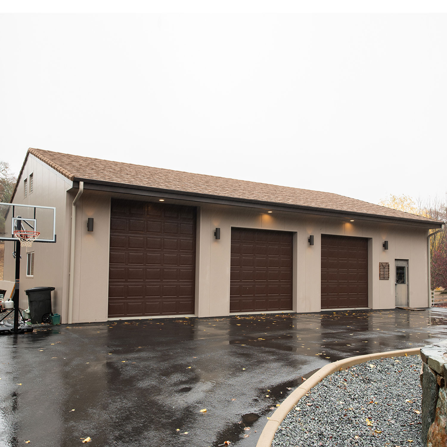Golden Foothills Pkwy
D. G. Granade, Inc. was hired as the design-build contractor for several Gold Key projects. This repeat customer teamed up with D. G. Granade, Inc. on this project to construct a new 75,000 sq. ft. self-storage building with a wine cellar basement. The building used a pre-engineered metal building system to supply the main structural support and concrete tilt-up walls. A standing seam metal roof was installed. The climate-controlled building included a full mezzanine to create the two-story self-storage system. The wine cellar includes a catering kitchen, a conference room, custom wood paneling throughout and wine storage lockers in a climate-controlled wine cellar.
D. G. Granade’s crew erected the metal building and installed the metal roofing, erected all the self-storage system, and completed the finish carpentry work. D. G. Granade’s subcontractors performed all other work. Major scopes included site work, concrete, self-storage system, interior wine cellar finishes, pre-engineered metal building, electrical and low voltage systems.

