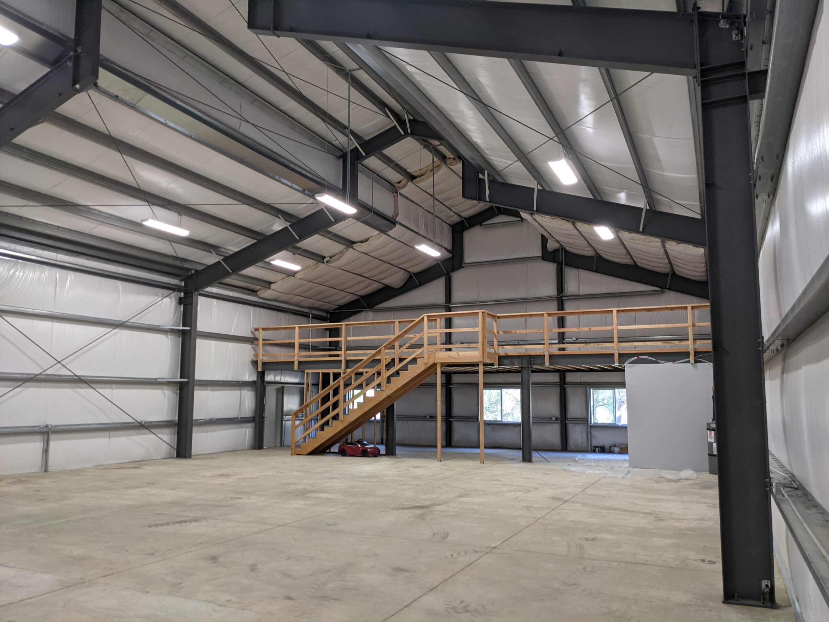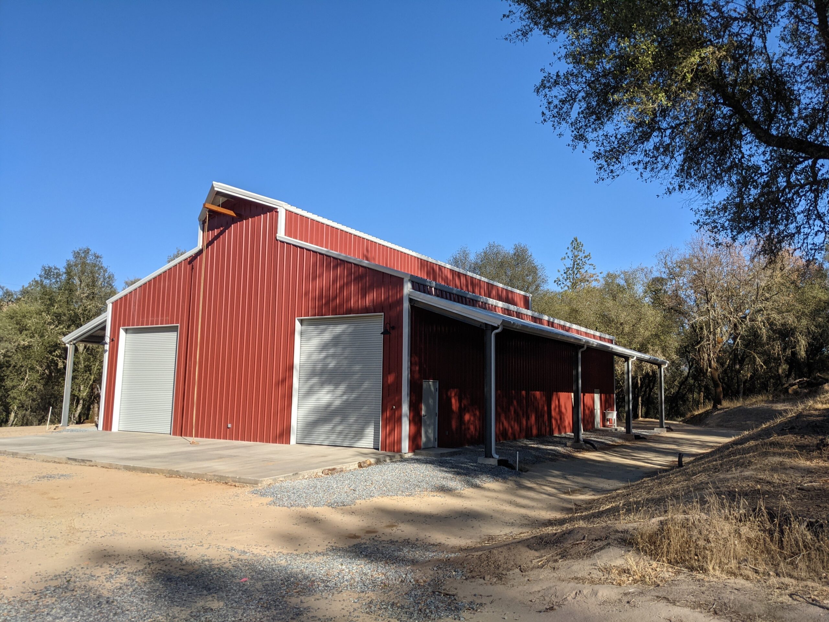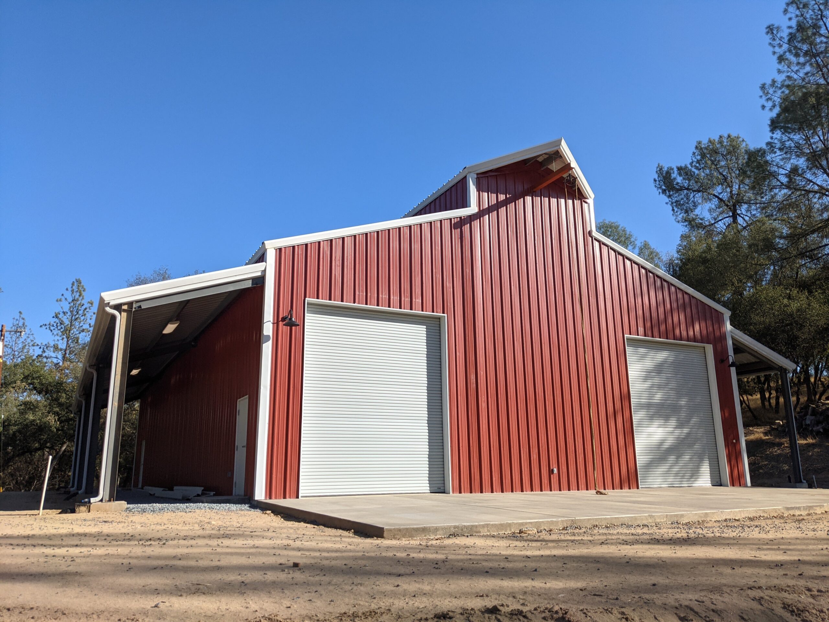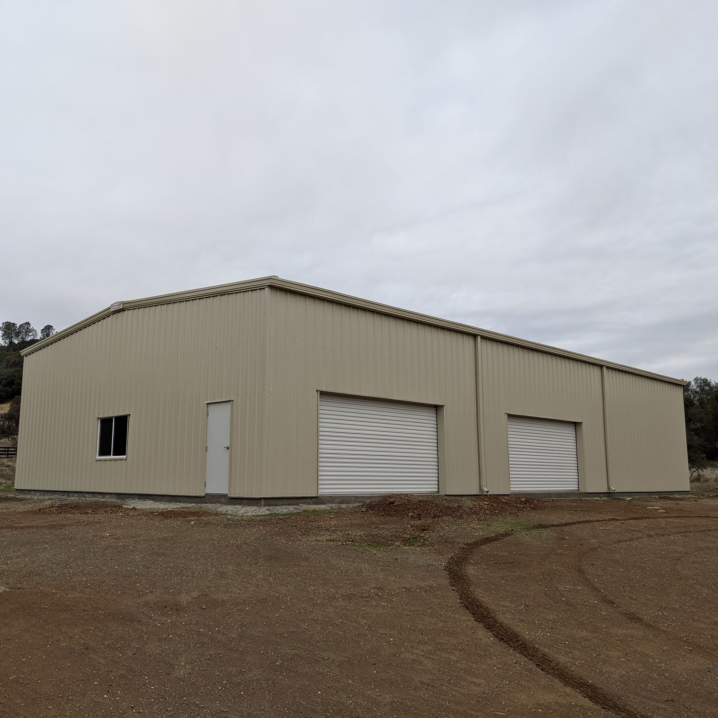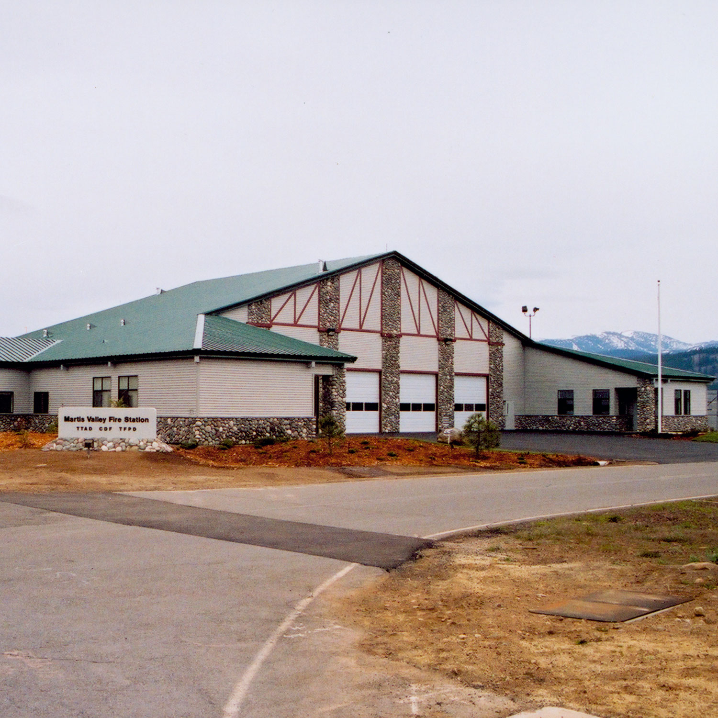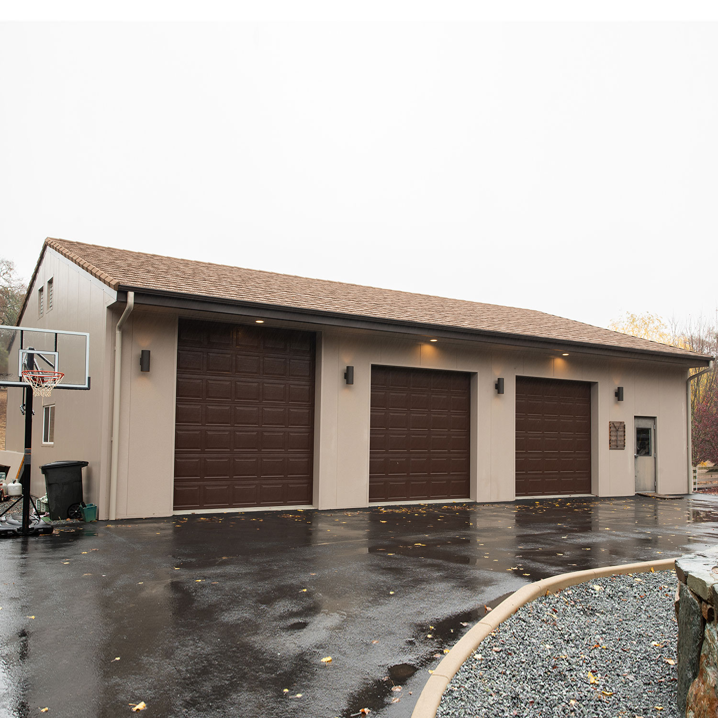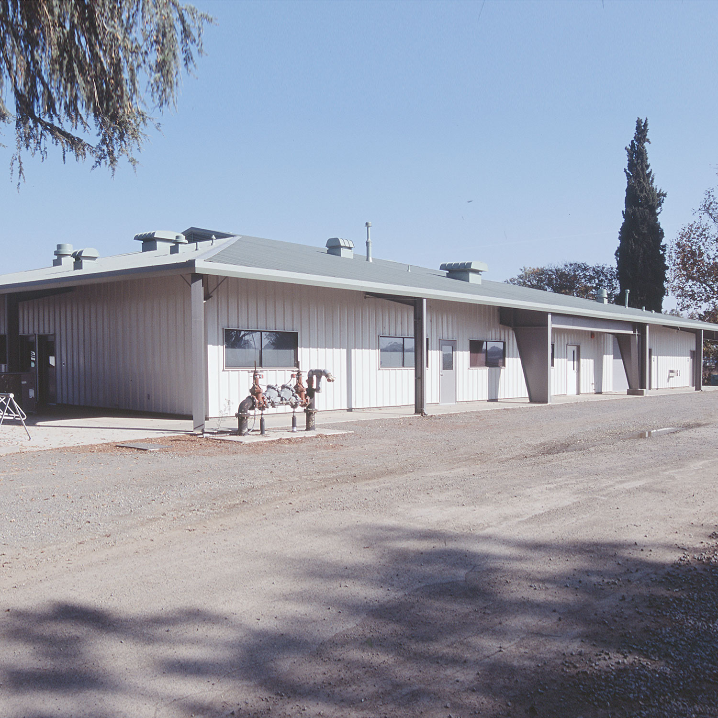Private Ag Building
The Owner wanted a building that looked like the old barns with the red siding and white trim. We decided to use a metal building for this project based on the economic benefits as well as the longevity that the metal building would provide compared to a wooden building. The exterior roof and wall panels are R-panels. Inside there is a storage mezzanine with a small restroom below. 2 large 12’x14’ overhead doors give access for a variety of equipment or vehicles that the Owner may choose to store inside. The sitework included over-excavating and recompacting the building pad as well as a storm drain system tied into the pond on site as well as a septic system and connection to the existing well water supply.
D. G. Granade’s crew installed the concrete foundation and slab, erected the steel building, and completed all the interior framing on the project. D. G. Granade’s subcontractors performed the electrical, plumbing and installation of the motorized roll-up doors.

