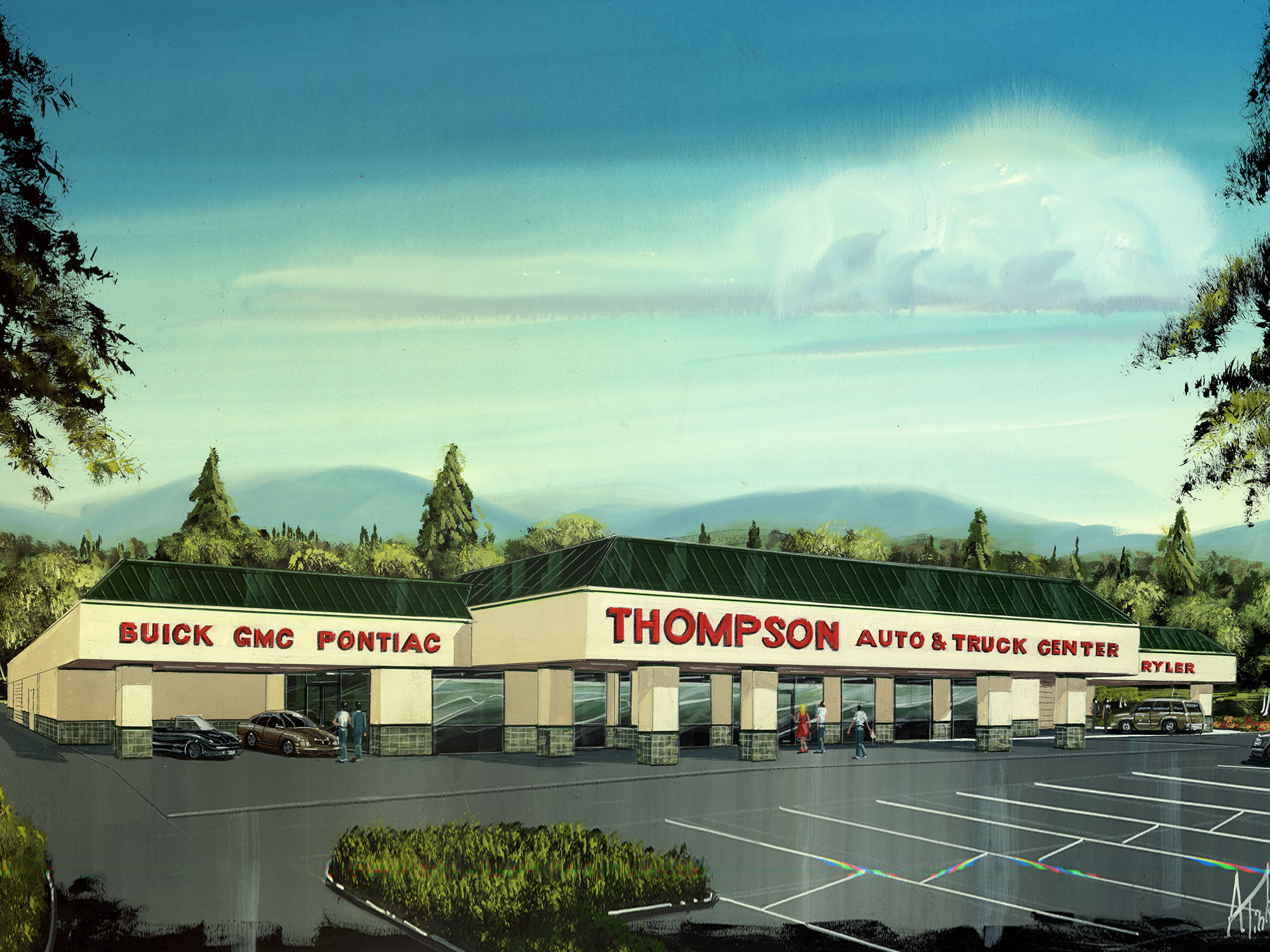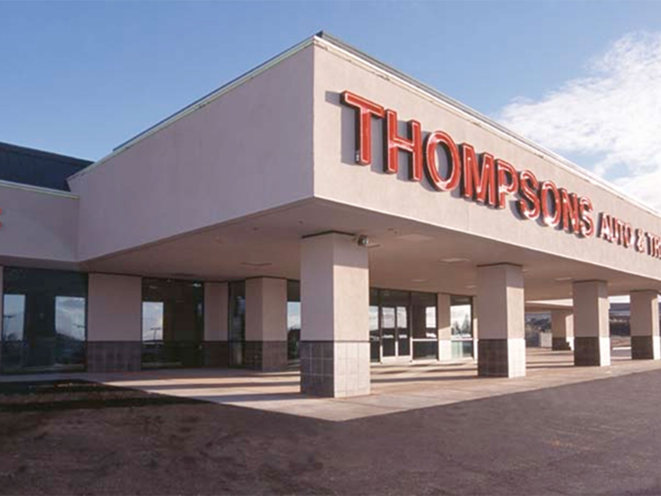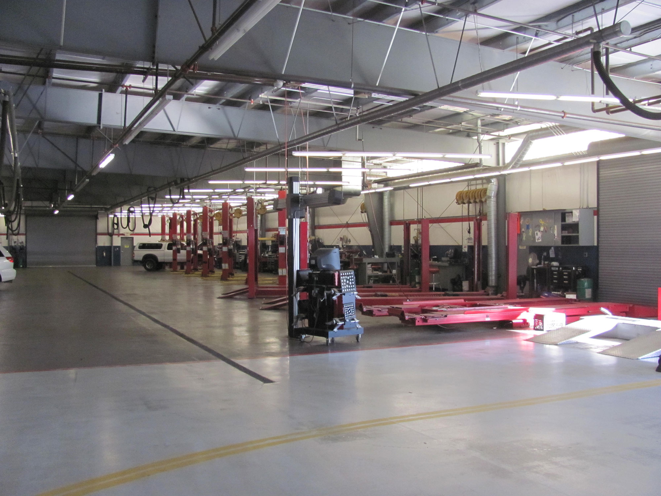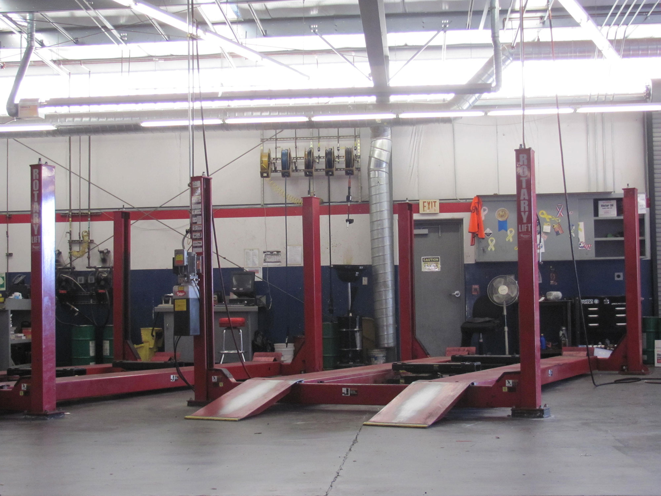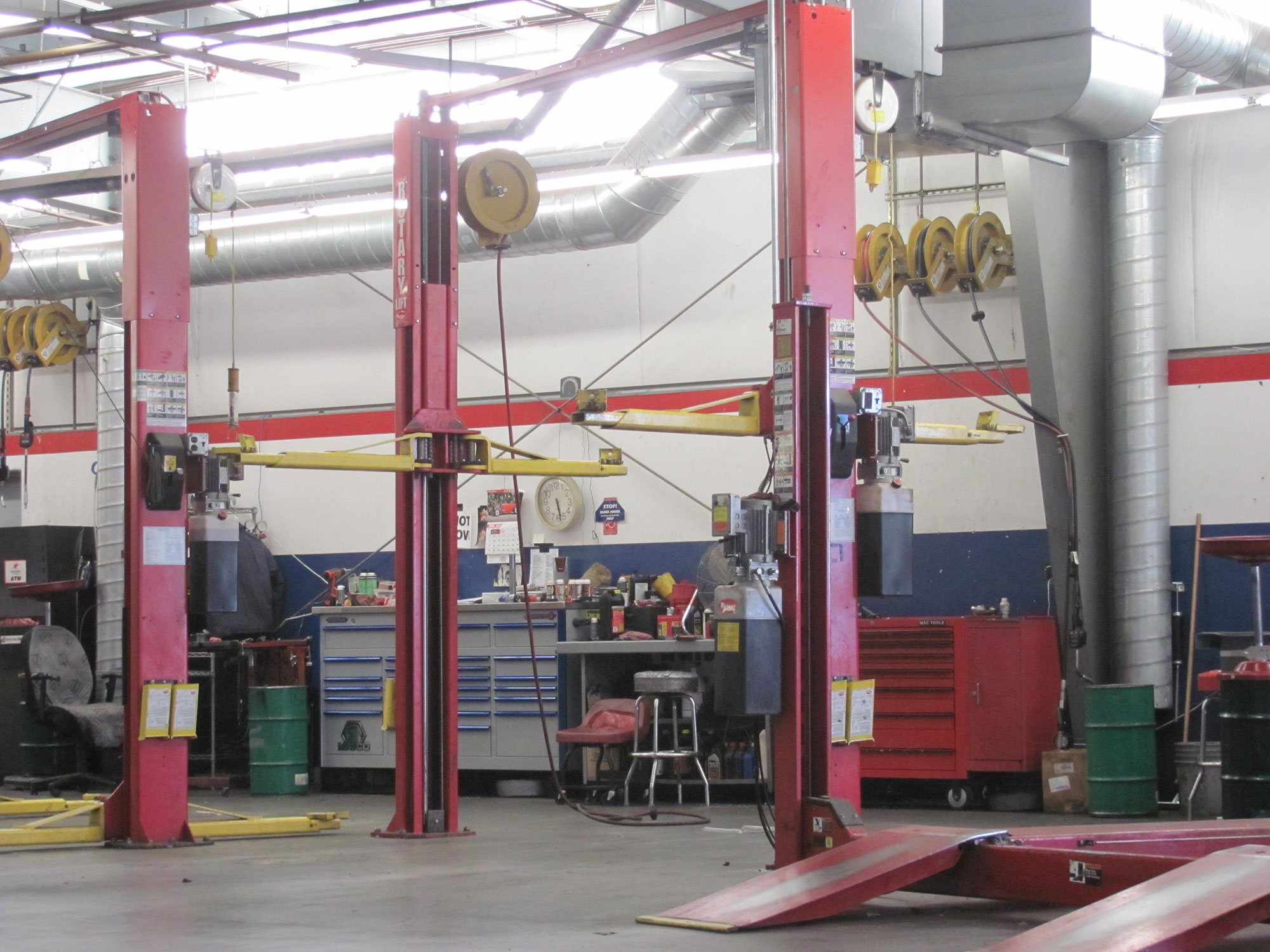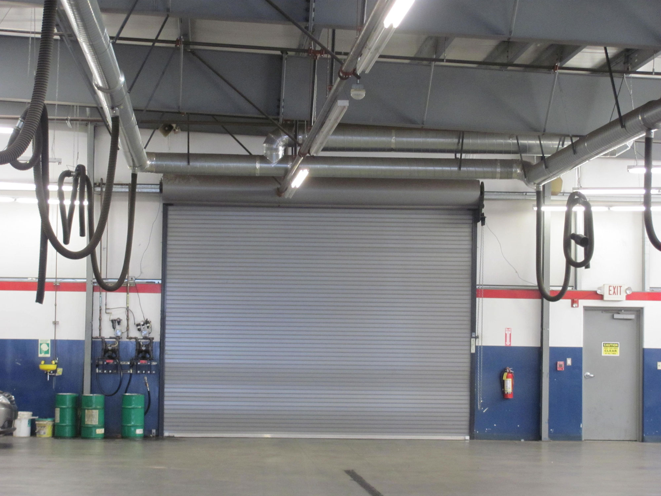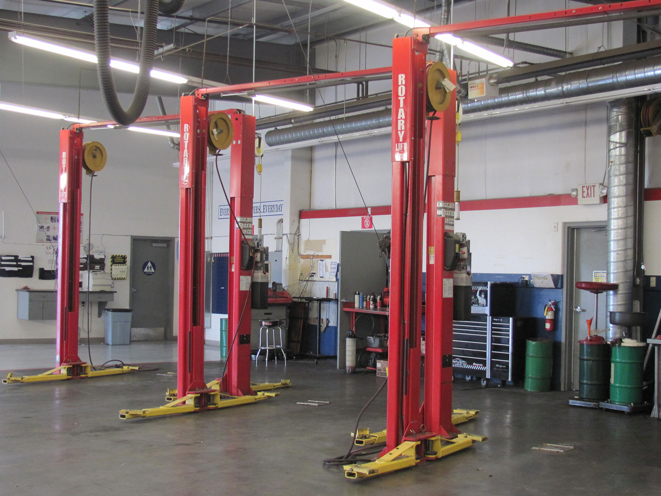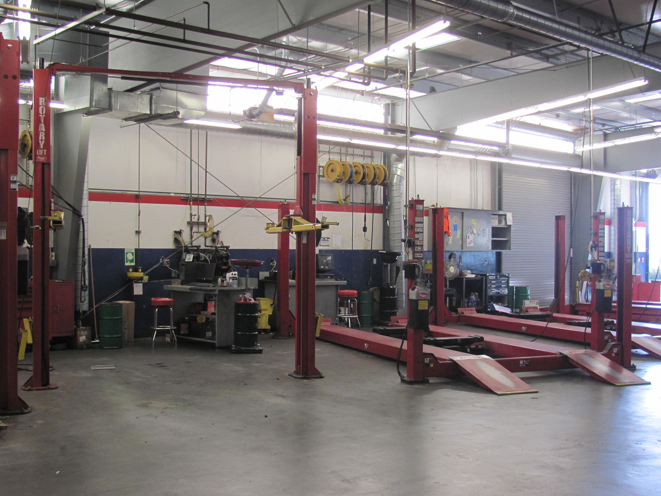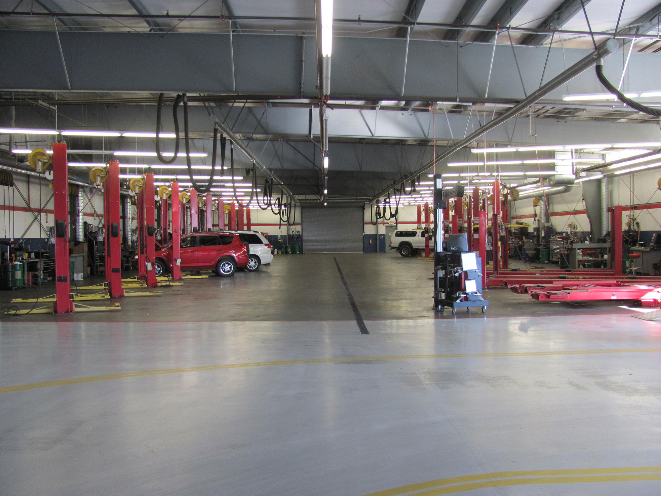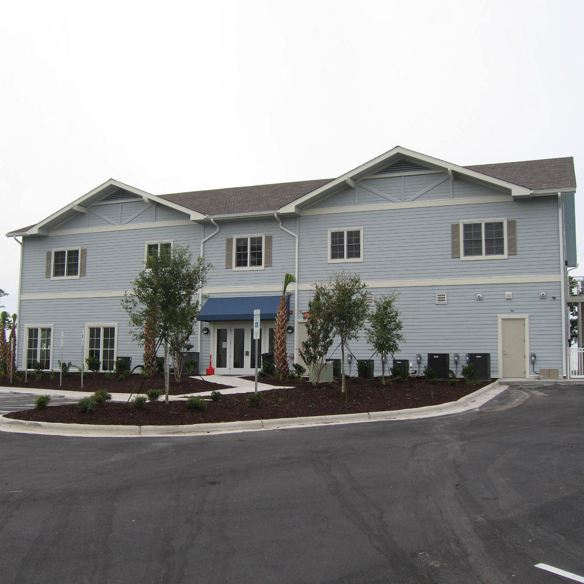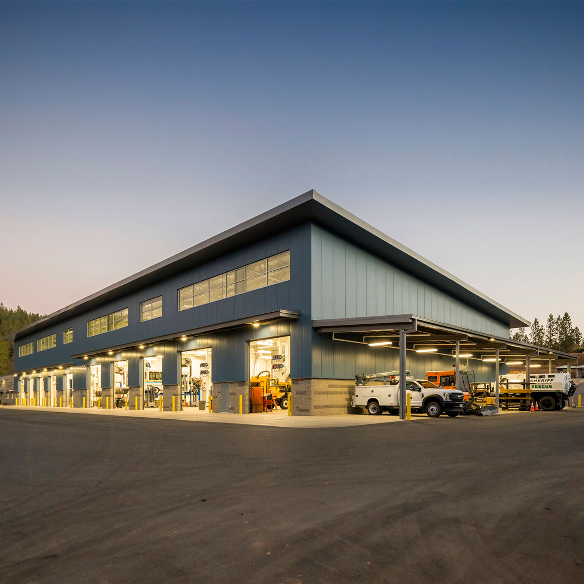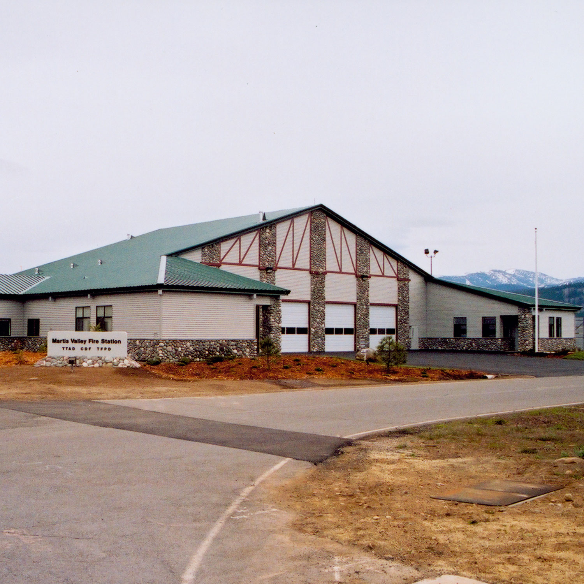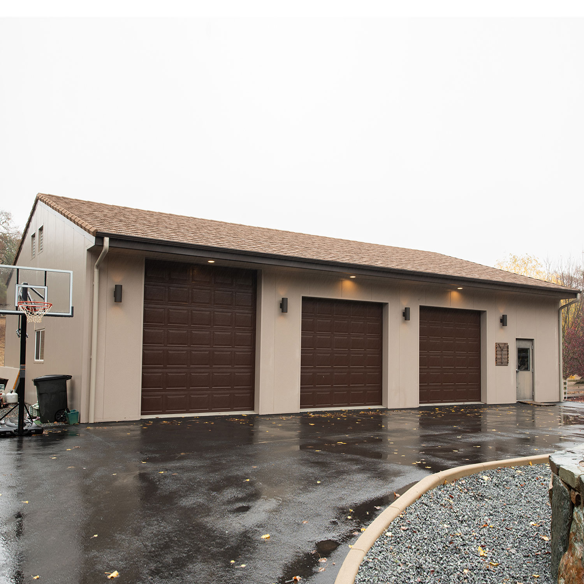Thompsons Auto & Truck Center
The Thompsons Auto and Truck Center was a design-build project for a 34,436 square foot automotive center. The design included a pre-engineered metal building with translucent wall-light panels at the service area and stucco exterior walls with ceramic tile accents, all site underground utilities, and paving. A complete vehicle service area included air and lube equipment, vehicle lift systems, and vehicle exhaust systems. The interior included a customer showroom and sales floor, sales office space, automotive repair services and sales counter with a customer waiting area.
D. G. Granade’s crew erected the metal building and installed the metal roofing and facade. D. G. Granade’s subcontractors performed all other work. Major scopes included site work, concrete, pre-engineered metal building, automotive lube system and equipment, mechanical and electrical.

