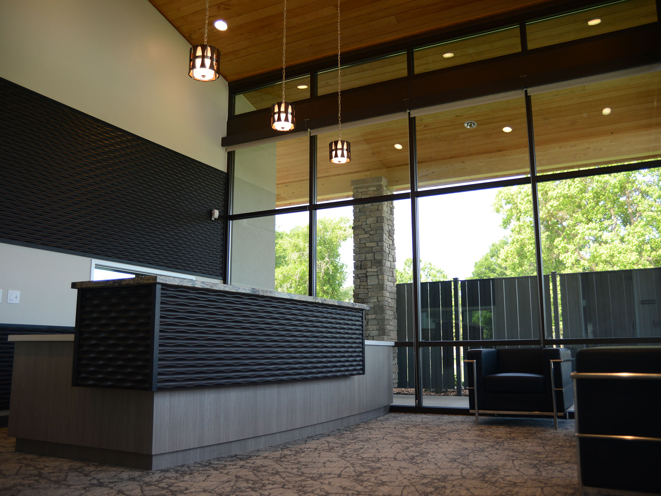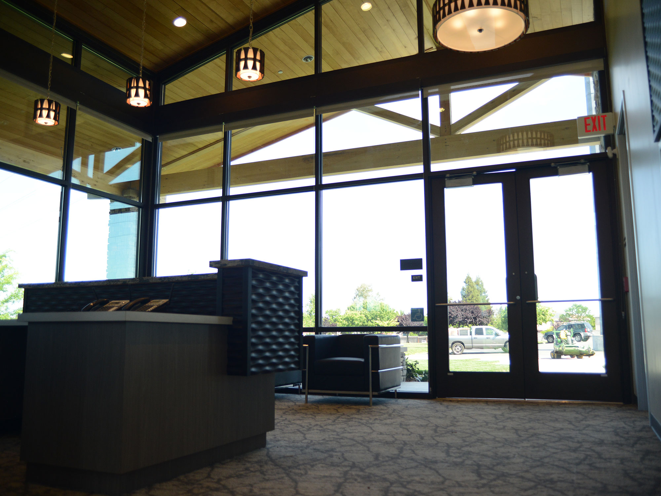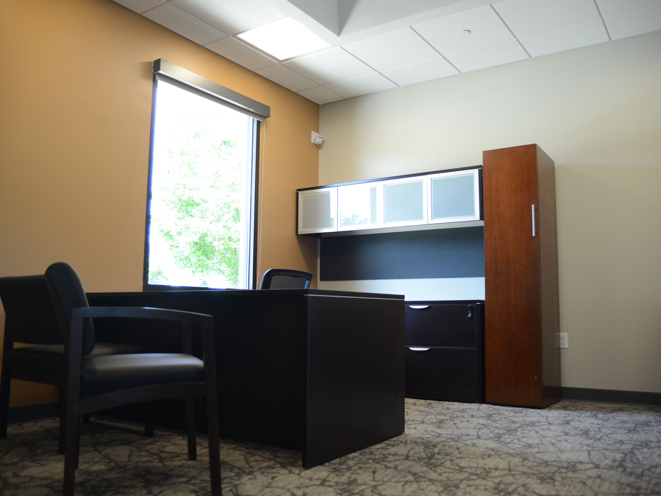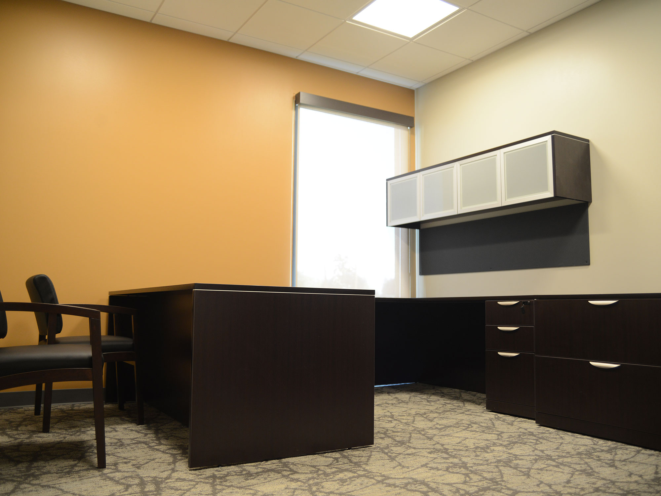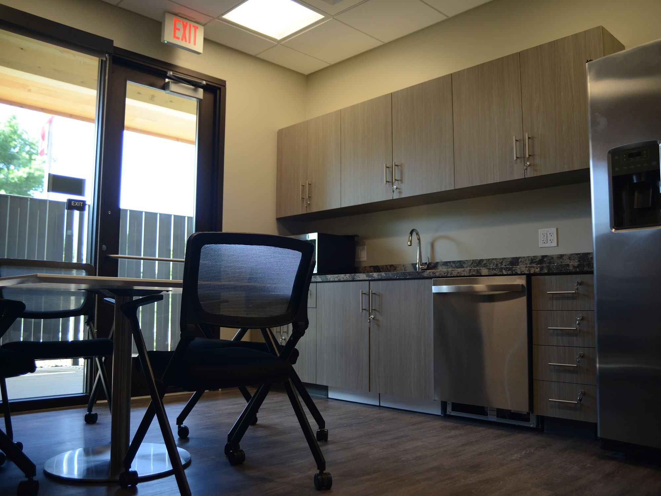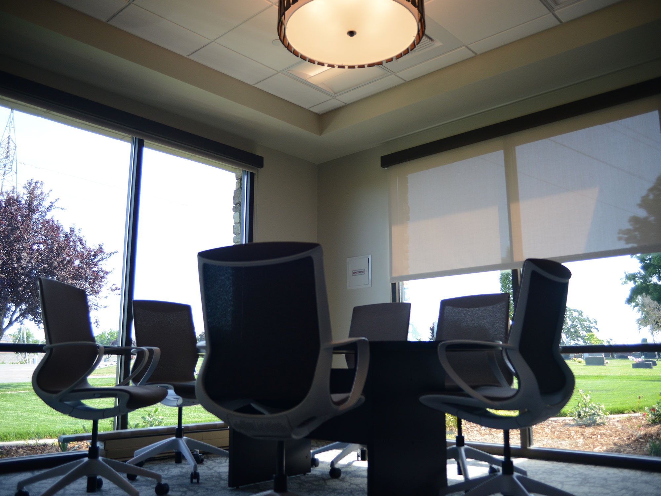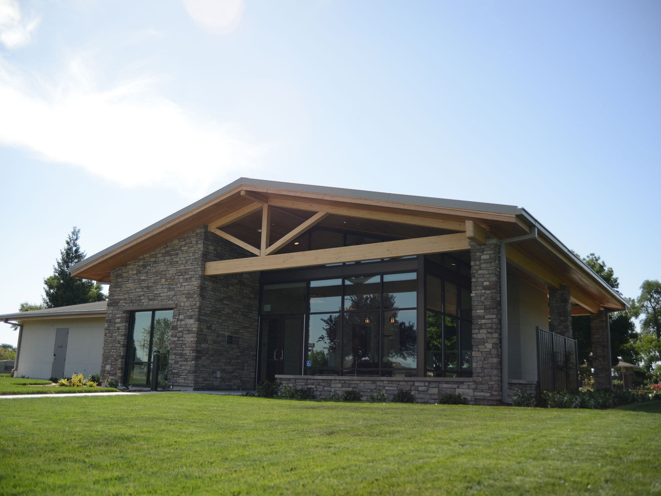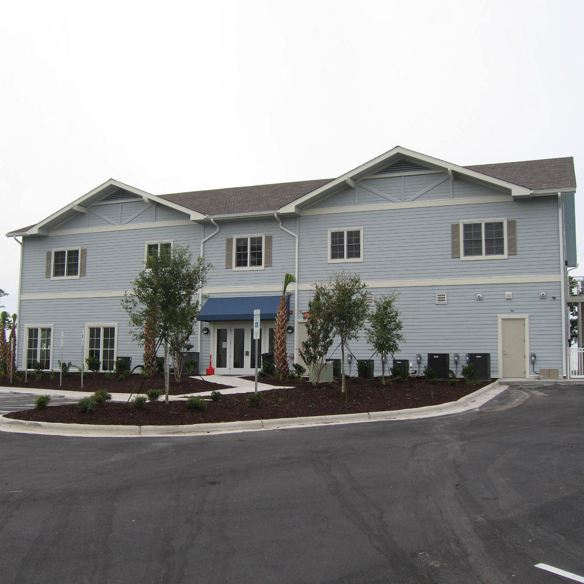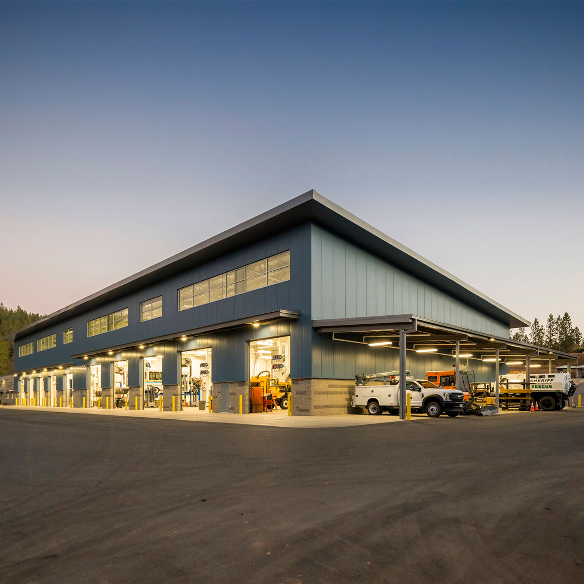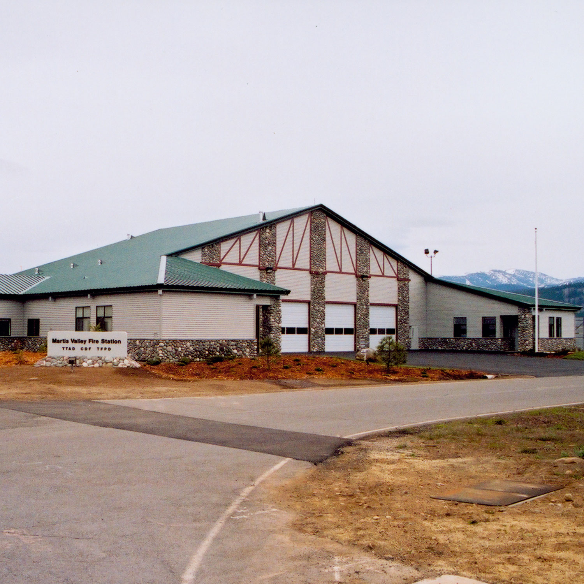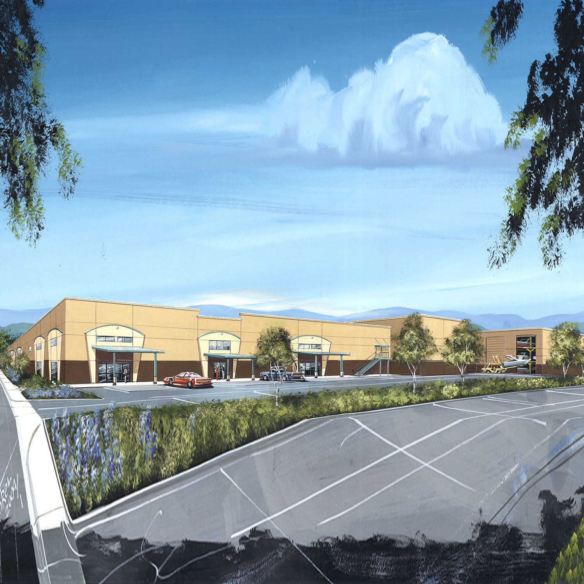Roseville Cemetery Administration Building
This project consisted of construction of a new 2,700 sq. ft. administration building and associated site work for the Roseville Public Cemetery District. The building is constructed using conventional wood framing with light gauge metal studs. The exterior included exposed Alaskan Cedar wood beams and soffit material, cultured stone veneer and stucco system. The roof is a standing seam roof system over rigid insulation board. Storefront glass surrounded the lobby to create an open feeling inside. The wood soffit outside was carried to the interior of the lobby, as well.
D. G. Granade’s crew completed the wood framing on the project. D. G. Granade’s subcontractors performed all other work.


